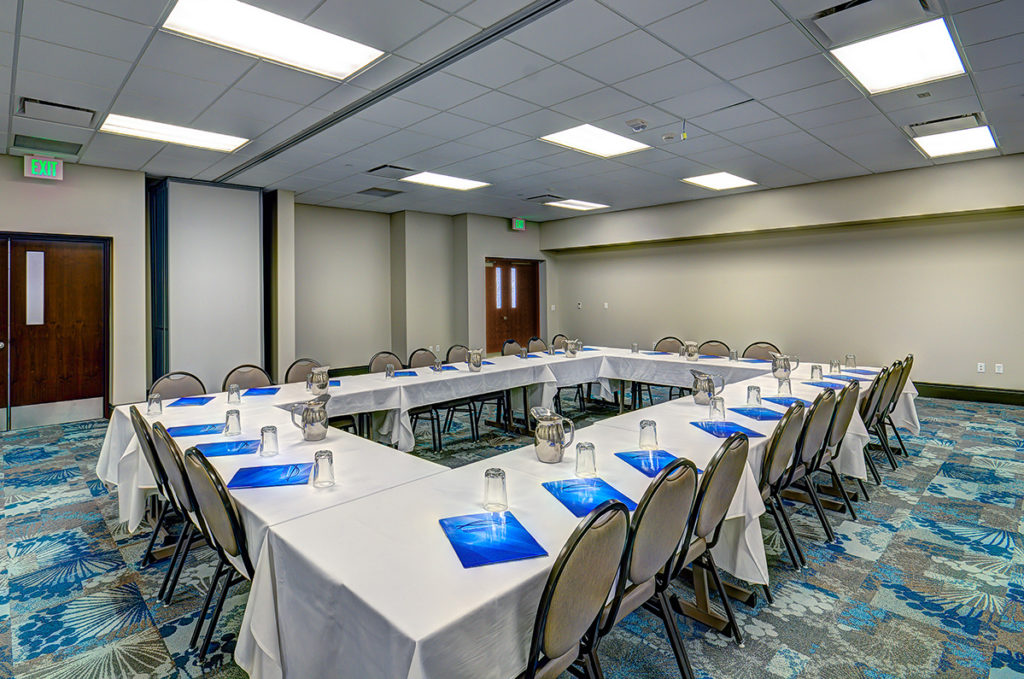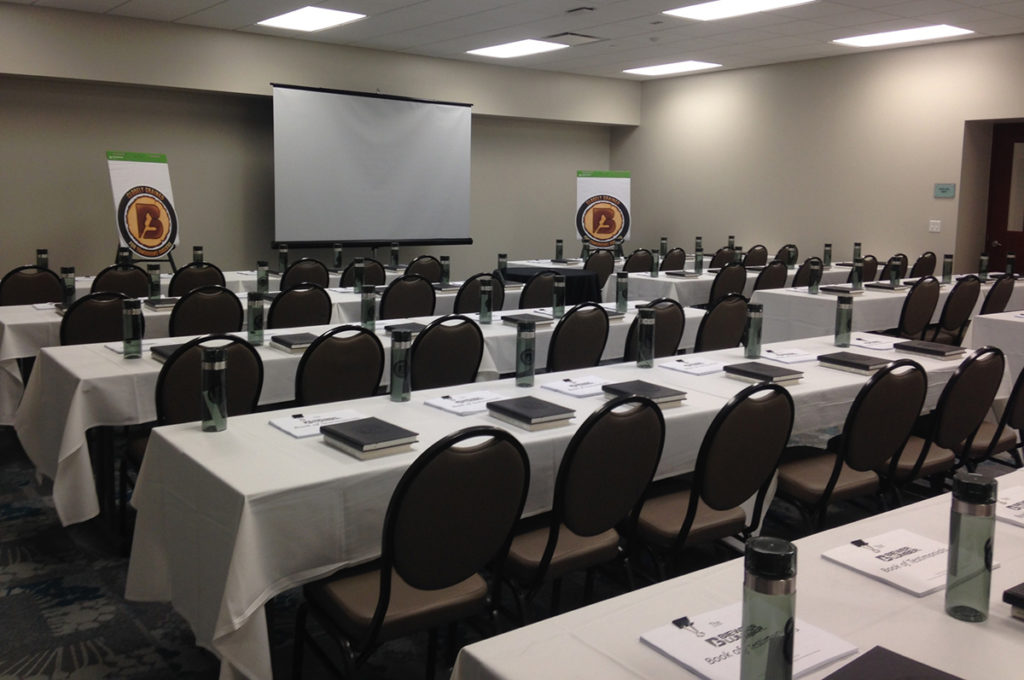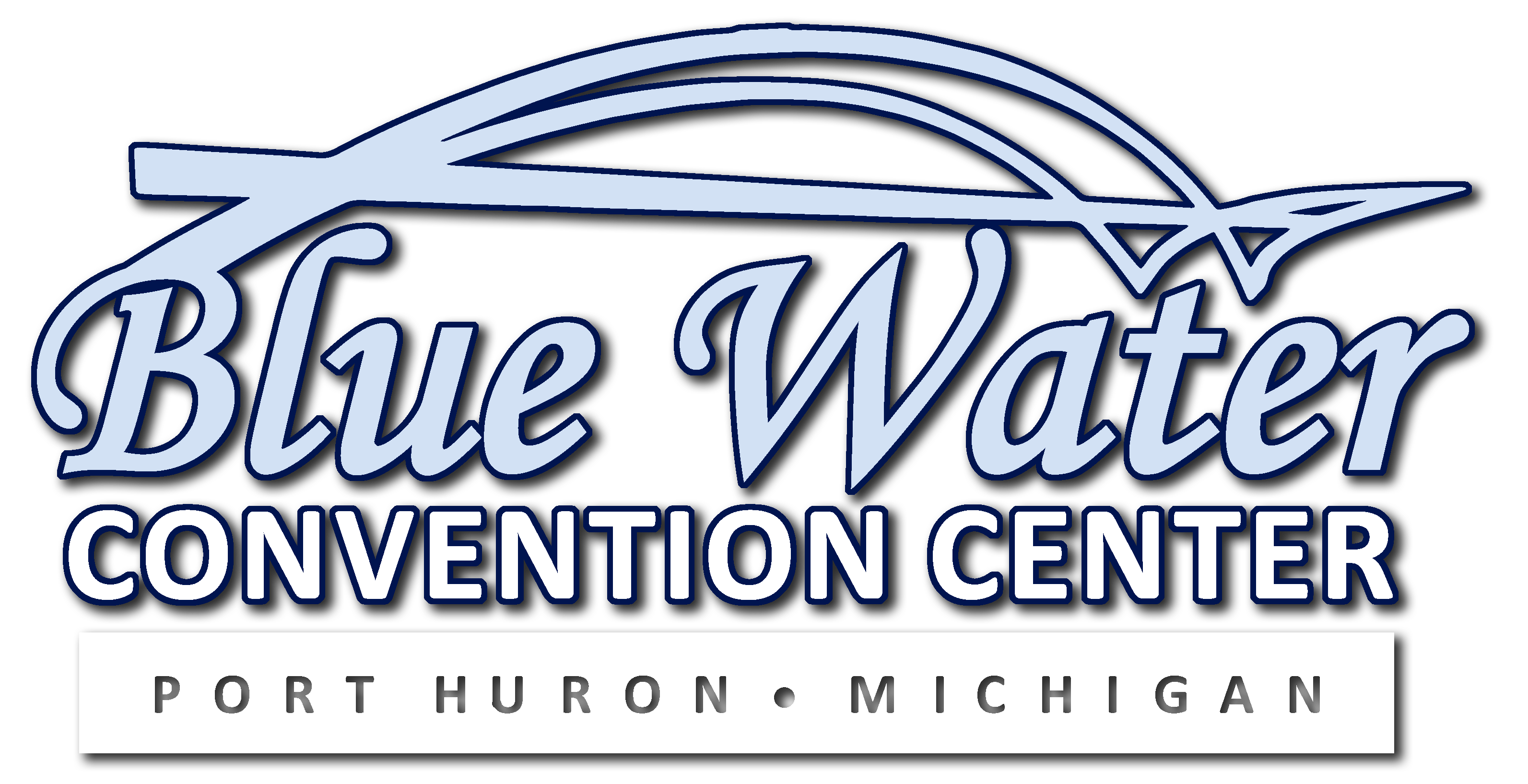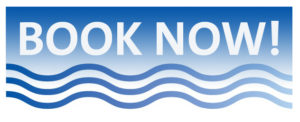St. Clair Suites
Square Footage: 1,367
Banquet: 56 people (maximum)
Theater: 84 people (maximum)
Classroom: 56 people (maximum)
Features: Sound enhancers, distraction-free
Common Use: Board meetings
The St. Clair Suite can be split into smaller breakout rooms. It would be perfect for a smaller meeting or banquet.

St. Clair Suites A
Square Footage: 549
Banquet: 24 people (maximum)
Theater: 36 people (maximum)
Classroom: 24 people (maximum)
Features: Sound enhancers, distraction-free, coat check area
Common Use: Board meetings

St. Clair Suites B
Square Footage: 818
Banquet: 32 people (maximum)
Theater: 48 people (maximum)
Classroom: 32 people (maximum)
Features: Sound enhancers, distraction-free, coat check area
Common Use: Board meetings



