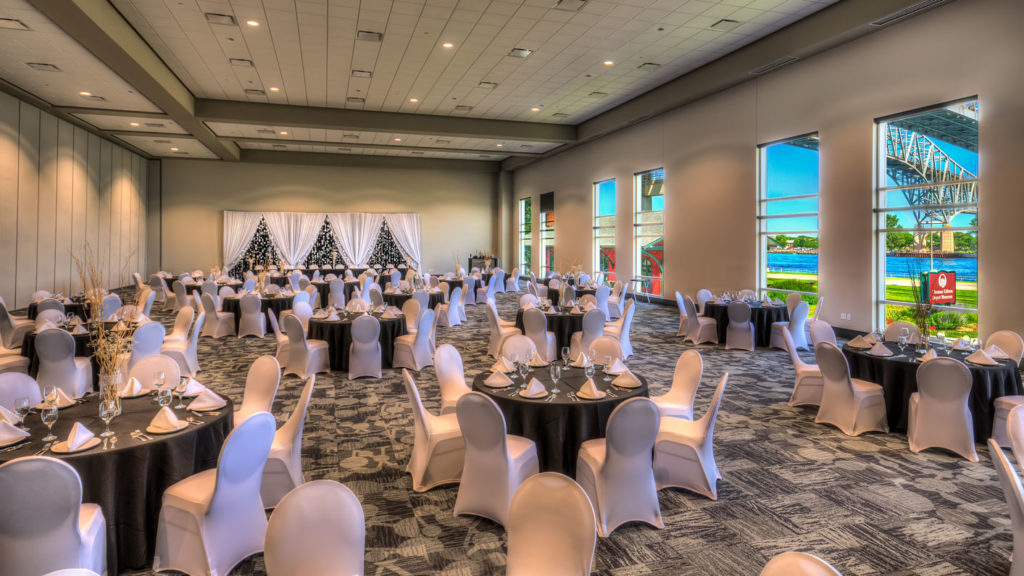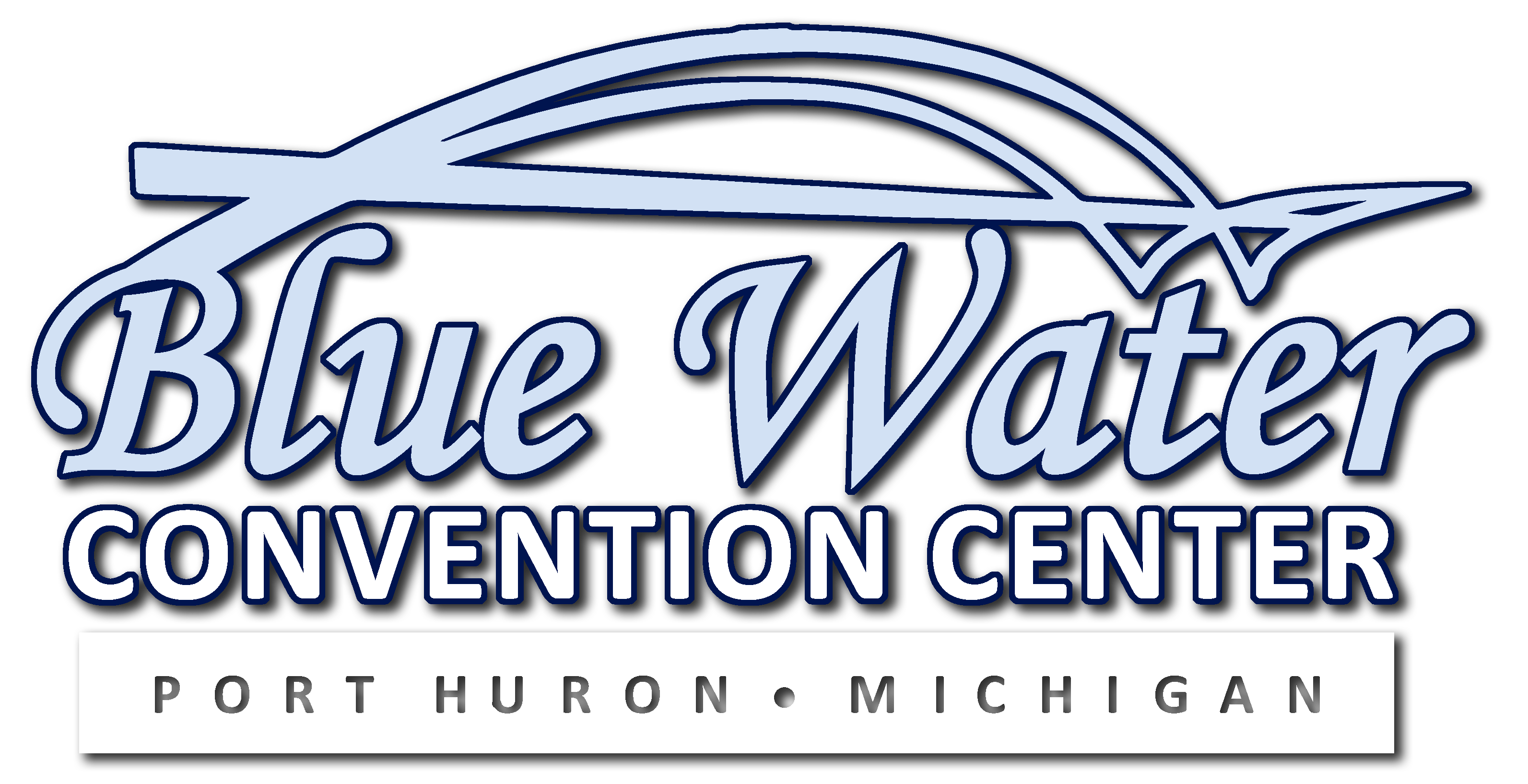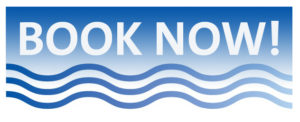Lake Huron Hall
Square Footage: 20,374
Banquet: 800 people (maximum)
Theater: 1,600 people (maximum)
Classroom: 1120 people (maximum)
Features: 20 ft ceilings
Common Use: Public/trade shows and weddings/banquets
The Lake Huron Convention Hall has an amazing view of the St. Clair River and Blue Water Bridges. This one-of-a-kind private indoor setting will undoubtedly take your guest’s breath away. Accommodating up to 1600 guests. This location is perfect for larger weddings, banquets, conferences, trade shows, and conventions.
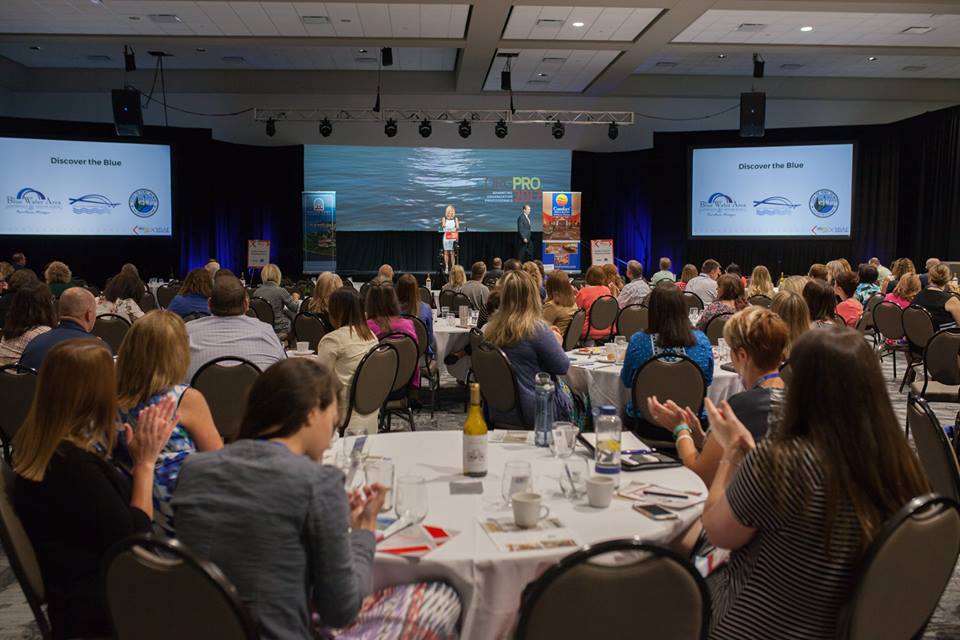
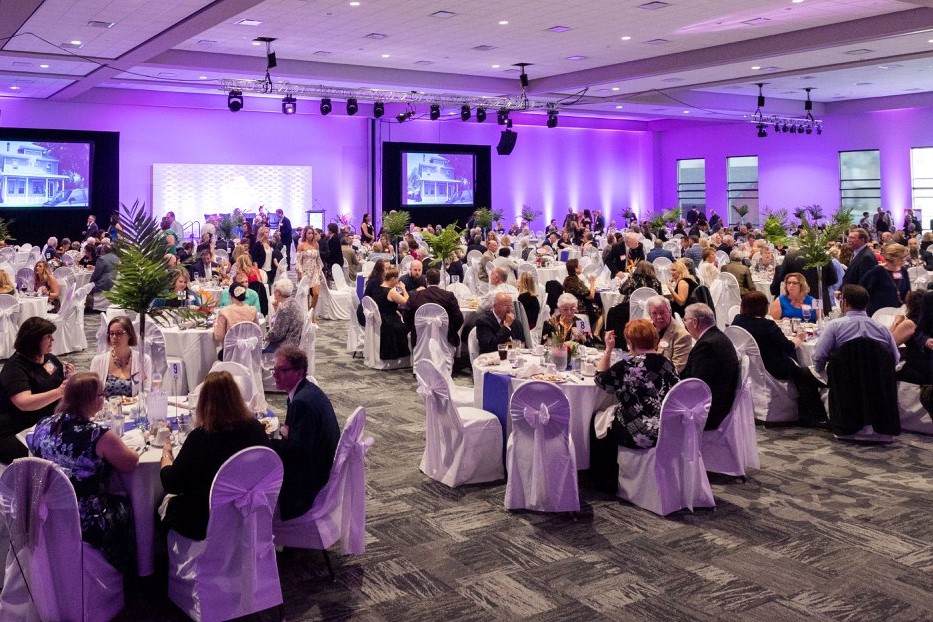
Lake Huron Hall A
Square Footage: 12,844
Banquet: 536 people (maximum)
Theater: 960 people (maximum)
Classroom: 672 people (maximum)
Features: Loading Dock access
Common Use: Trade and Vendor shows

Lake Huron Hall B
Square Footage: 7,228
Banquet: 305 people (maximum)
Theater: 640 people (maximum)
Classroom: 448 people (maximum)
Features: Breathtaking waterfront view
Common Use: Wedding receptions and banquets.
