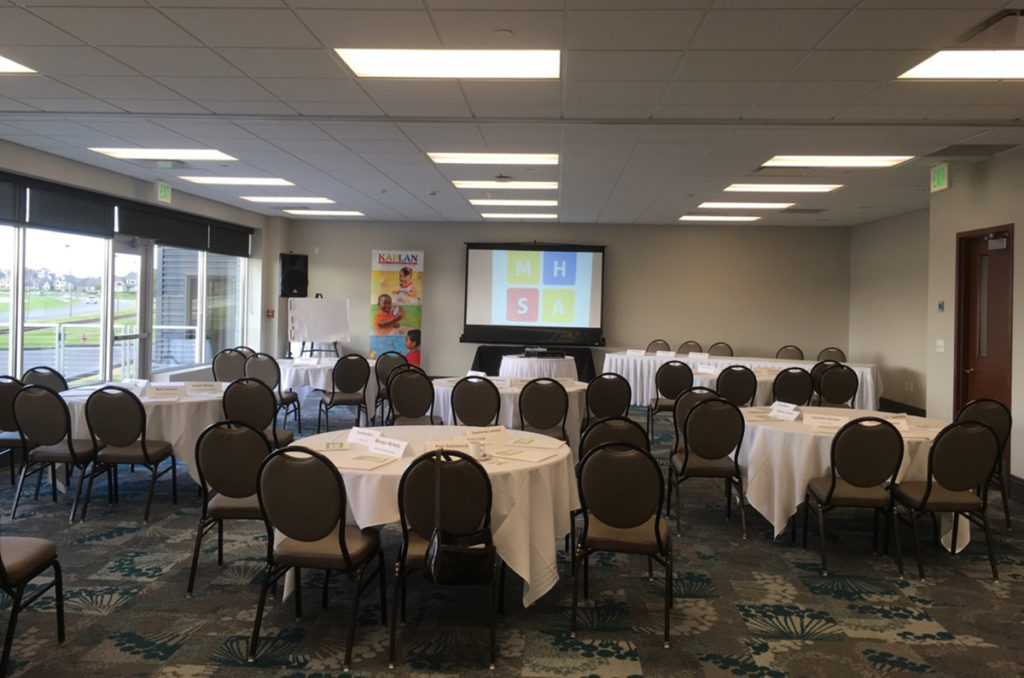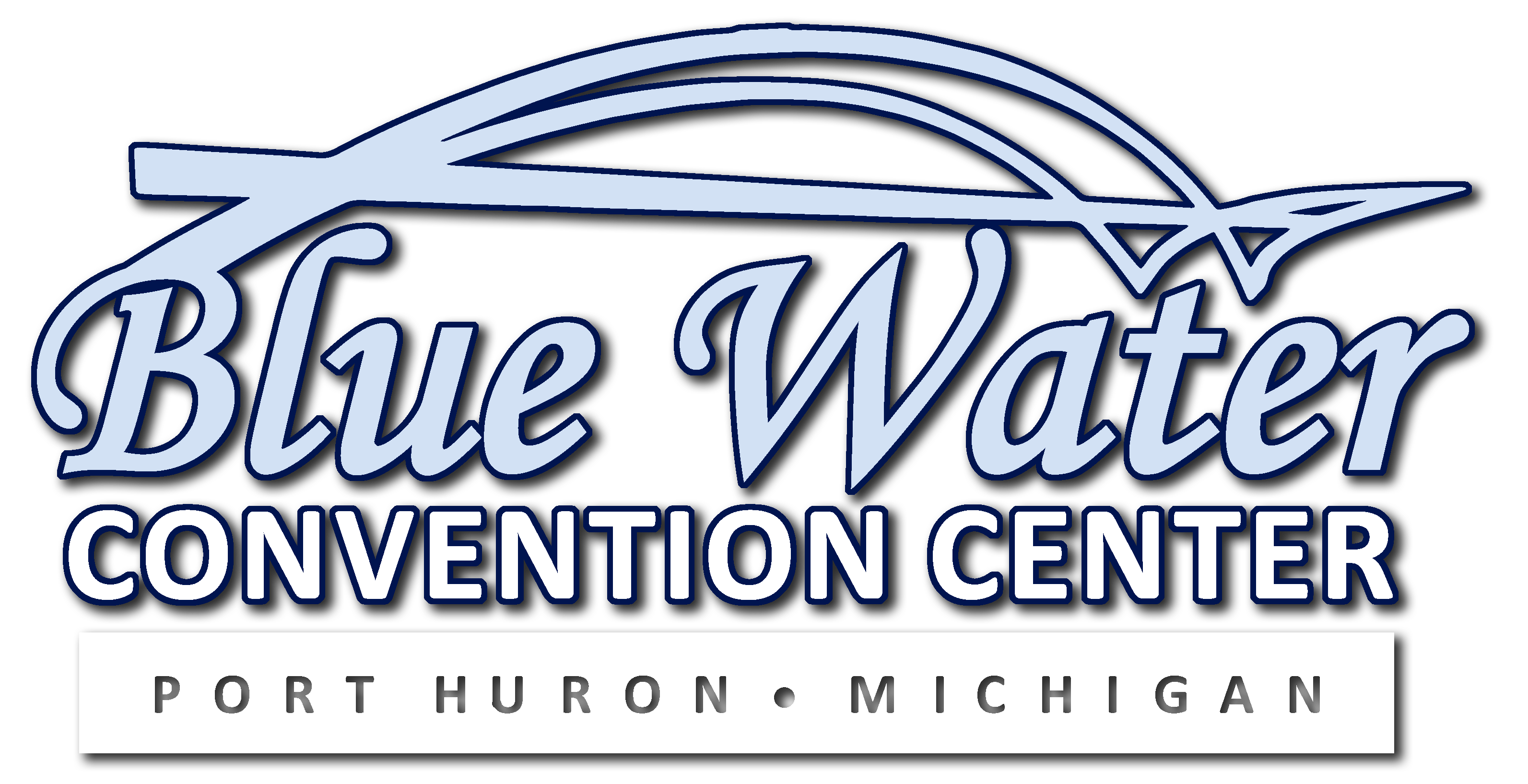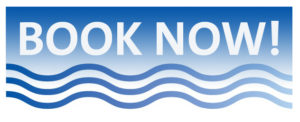Riverview Suites
Square Footage: 1,542
Banquet: 80 people (maximum)
Theater: 140 people (maximum)
Classroom: 63 people (maximum)
Features: Water view, direct access to the international deck, built-in sound enhancers
Common Use: Baby and Bridal showers, meetings, and small weddings
The River View Suite, with its simple elegant interior design, waterfront views, and access to the international deck is perfect for showers, anniversary parties, or company conferences. It can be divided into two smaller rooms as well (see below).
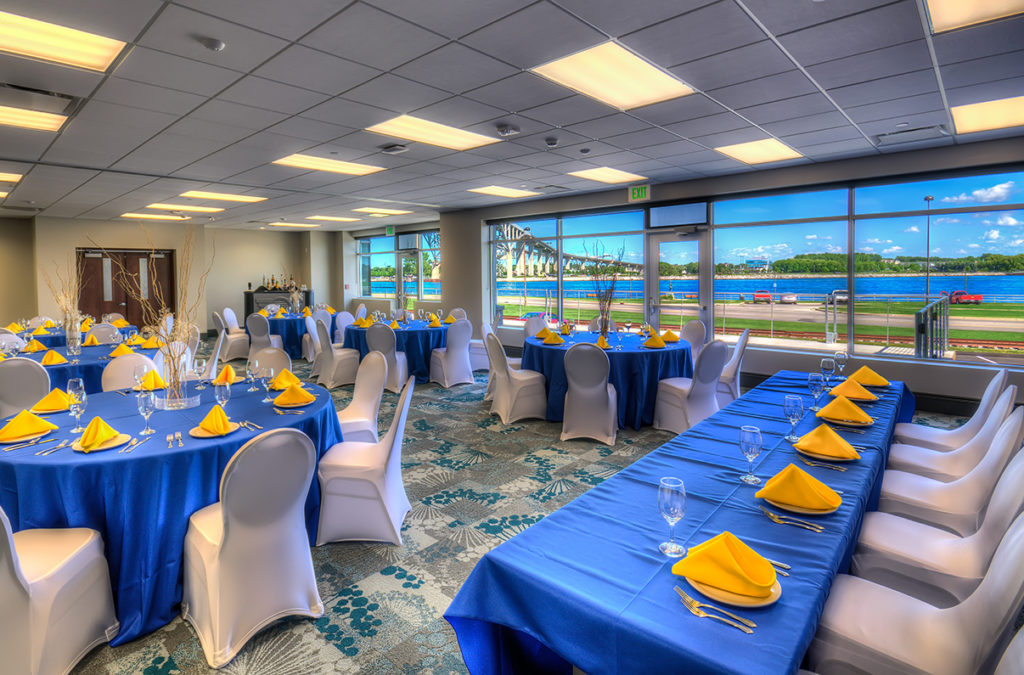
Riverview Suites A
Square Footage: 701
Banquet: 40 people (maximum)
Theater: 60 people (maximum)
Classroom: 27 people (maximum)
Features: Direct access to the international deck, built-in sound enhancers
Common Use: Baby and Bridal showers and meetings
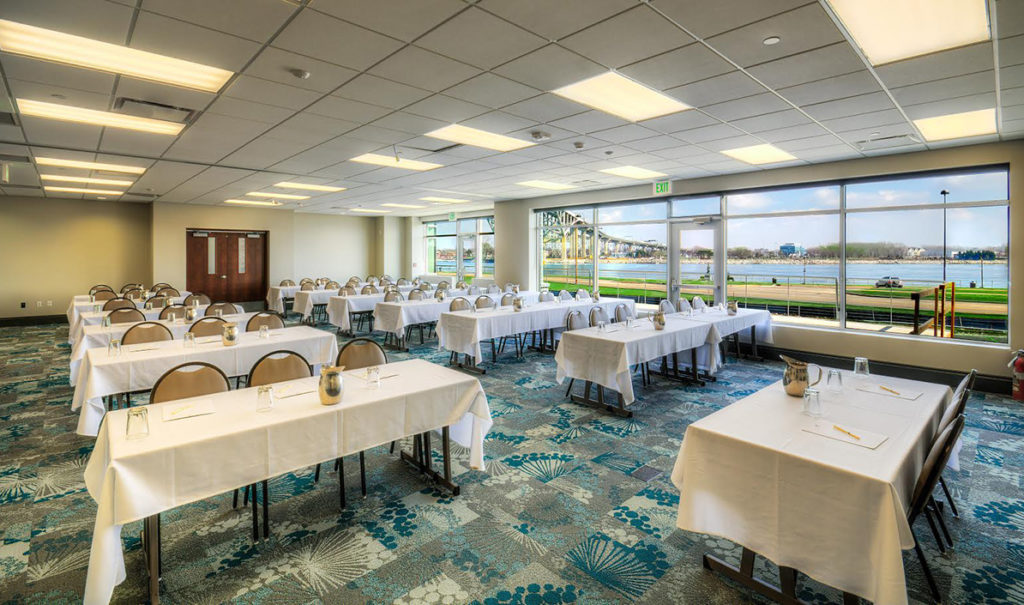
Riverview Suites B
Square Footage: 841
Banquet: 40 people (maximum)
Theater: 80 people (maximum)
Classroom: 36 people (maximum)
Features: Direct access to the international deck, built-in sound enhancers
Common Use: Baby and Bridal showers and classroom meetings
